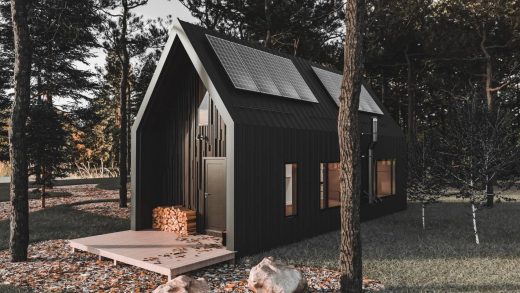
Real Property
Designed for an artist and her husband, this Kerikeri house couldn’t be white, nor flashy – but it had to be “sparkly”. It is now an estate sale.
We get so used to streets in new developments with rows of houses all the same – or so similar in colour and style it’s not easy to tell them apart.
So it’s refreshing to see a house that’s the exact opposite – and no, it’s not a children’s daycare centre, but you could be forgiven for wondering. This Kerikeri house is a recently listed deceased estate that has turned heads since new.
And it’s probably no surprise to hear it was designed for two local identities – artist Valerie Hunton and her doctor husband, Rex, who had spent many years living throughout the Pacific, including time in the Marshall Islands and Fiji.
This was part of the owners’ original brief given to architect Mike Austin – they called it the Waterfall House, after the nearby waterfall at Charlies Rock: “A modest, but generous house. Not flashy, but sparkly. An inside-outside house – outward-reaching, not inward-turning.”
READ MORE:
* Renovated Chapman-Taylor Arts & Crafts house like something from a fairytale
* Behind the scenes with Grand Designs: ‘There’s always that jeopardy’
* Grand Designs NZ: Huge build is ‘mothballed’ halfway through
They also said they wanted to hear the sound of the waterfall when the house is opened up. Sun and light were “really important everywhere”, and they planned to “hardly every draw the curtains”.
Real Property
The house comes with a gallery wall of colourful art designed to be seen from outside.
And then there was the colour: “Not a white house. Might have coloured wall, and inside colour achieved by moving spots of colour – cushions, mats, paintings, rugs.”
In keeping with those requests, the exterior of the house is bright blue and gold. Large decorative painted triangles highlight the top third of the house where the roof soars to create a huge vaulted ceiling in the living room.
In contrast, the paved area and landscaping around the house is curved to complement curved elements in the centre of the house, and to offset the angular lines of the building on either side.
Listing agent Terri Robinson of Real Property Kerikeri says one of the key features is the long gallery linking the main spaces, which include the artist’s studio – it’s a multicoloured wall of artworks that glow in the sunlight that floods through long skylights and expansive windows. And yes, it does come with the house.
Real Property
Natural light floods the gallery wall, thanks to the long skylights. The artist’s studio is behind this wall on the south side of the house.
The walkway was one of the original requests, with the owner wanting it to be able to be seen from outside – a place for “changing weavings and paintings”.
In addition to a spacious open-plan living area, there are two bedrooms, two bathrooms, an office, plus the studio, which could be a second living area. Built-in furniture includes banquette corner seating in the dining area, and a bank of storage in the main bedroom.
Situated close to the historic Stone Store and Charlies Rock swimming hole, a popular local attraction, the property offers 4814m² of near-level land. There are fruit trees, a great expanse of lawn on the north side, and a windbreak of mature trees behind.
Robinson says there has been plenty of interest in the property and there are offers coming in. The 2019 RV for the property at 144A Landing Rd, Kerikeri is $960,000. It’s for sale by negotiation.
Real Property
Colour is celebrated at every turn.
Real Property
The large, open-plan living area has a woodburner and built-in shelving.
Real Property
Banquette seating wraps around the dining area.
Real Property
The owners delighted in having pops of colour introduced through rugs, cushions and artwork.
Real Property
The main bedroom is wrapped in pink.
Real Property
The house sits on 4814sqm, and is close to the waterfall beside the historic Stone Store.
SUPPLIED
Just over 30% of properties taken to auction at Barfoot and Thompson sell under the hammer, but the agency’s operations manager says the sales method still suits some sellers.


